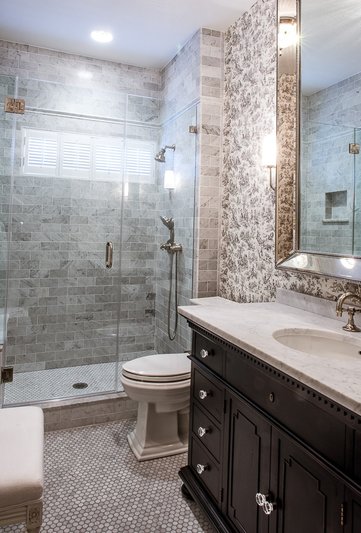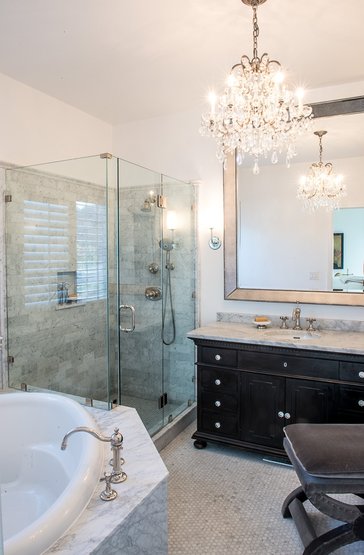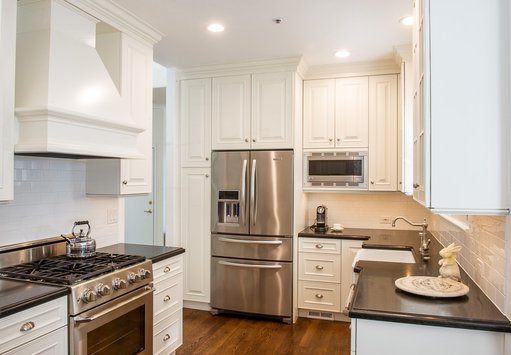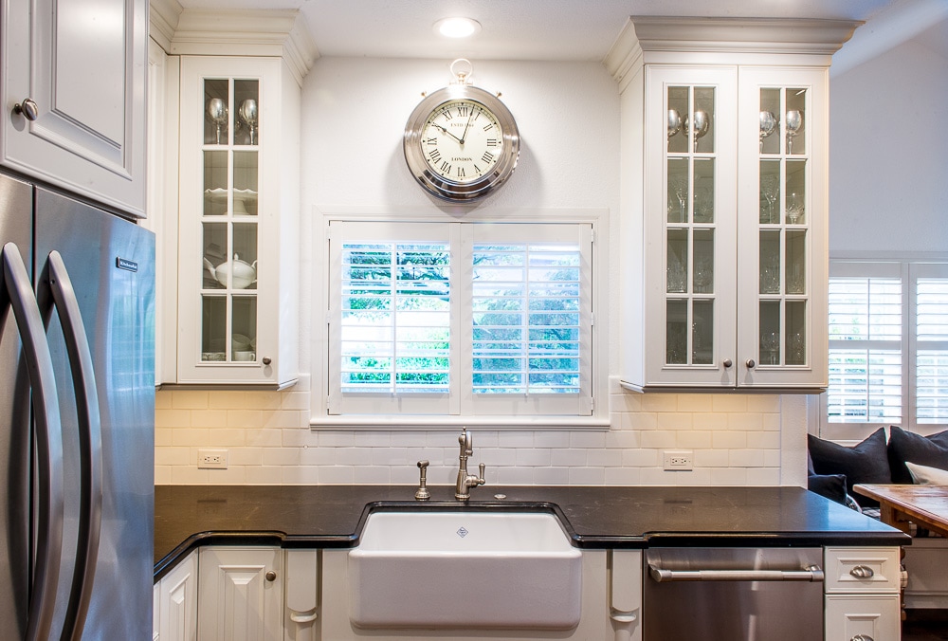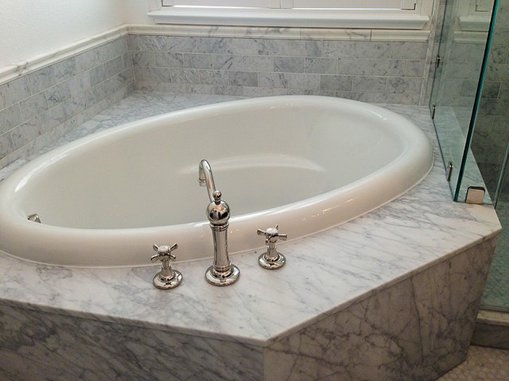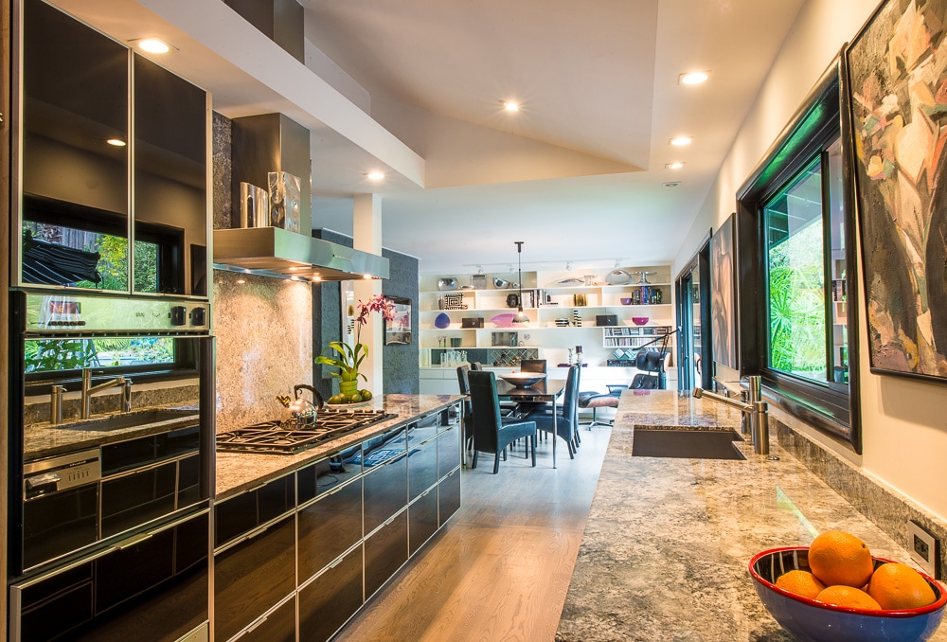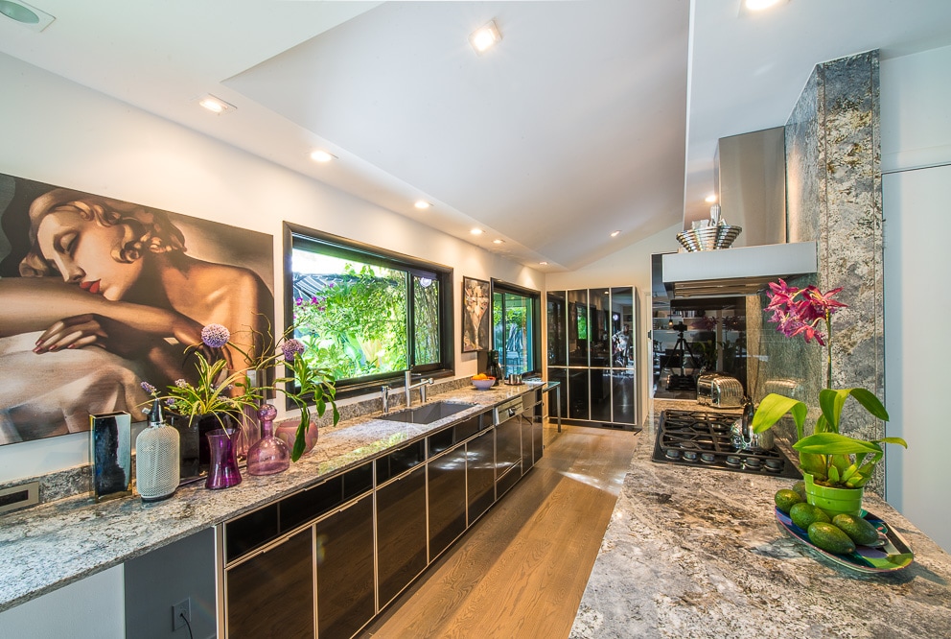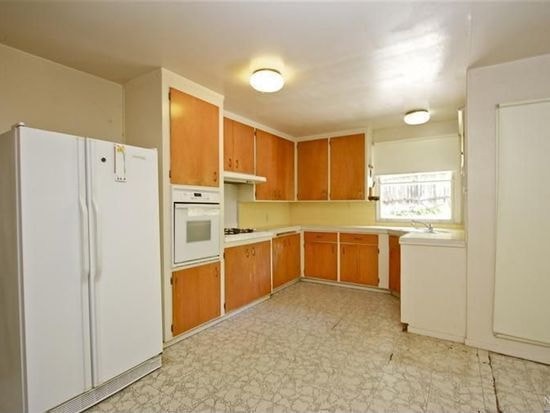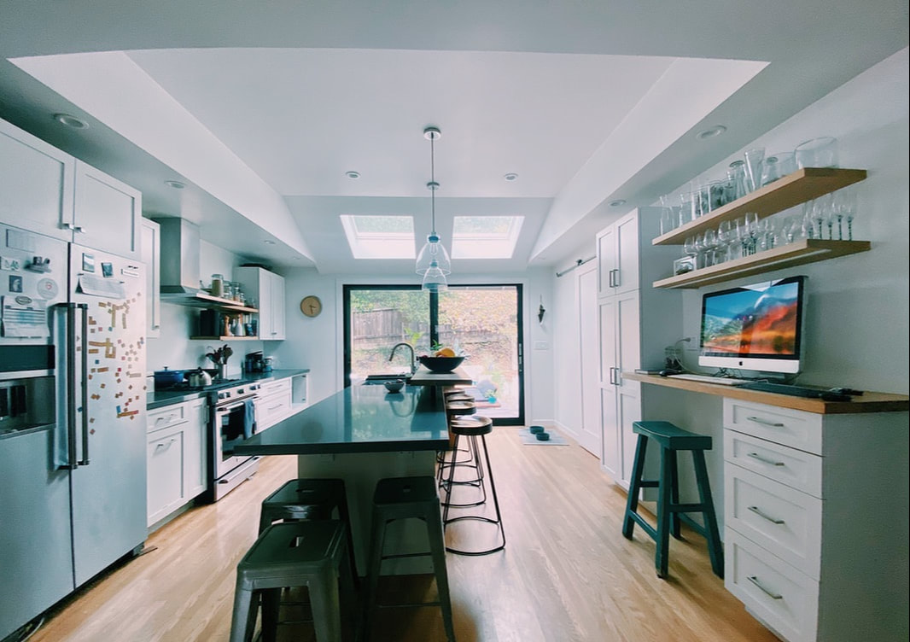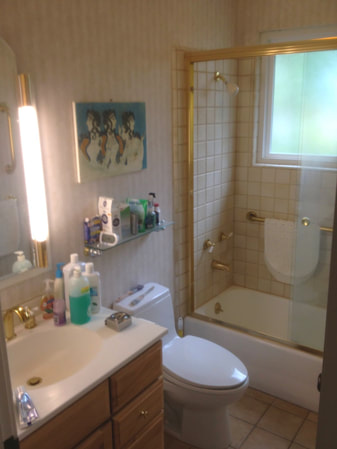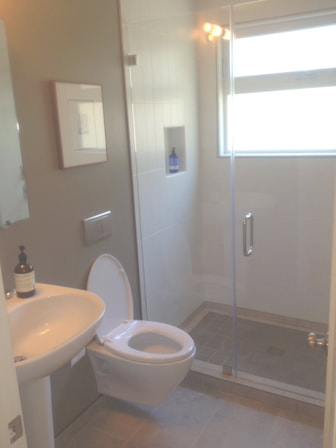Projects
Our team has a wide range of experience in residential construction, ranging from bathroom and kitchen remodels to raising ceilings and moving walls, and from Craftsman to modern minimalist architecture. We have a proven record working with architects and designers, yet often work with clients who prefer to design projects on their own.
Regardless of project or style, we are dedicated to quality craftsmanship and are always happy to use eco-friendly and reclaimed materials. (Read more About us.)
Regardless of project or style, we are dedicated to quality craftsmanship and are always happy to use eco-friendly and reclaimed materials. (Read more About us.)
Featured Projects
Adrian Terrace, San Rafael
An uninspired kitchen was remodeled to appeal to our client's European style, and to create the kitchen (and nearby bathroom, with a chandelier!) she always dreamed of - a beautiful space to cook and entertain her friends for elegant dinner parties.
An uninspired kitchen was remodeled to appeal to our client's European style, and to create the kitchen (and nearby bathroom, with a chandelier!) she always dreamed of - a beautiful space to cook and entertain her friends for elegant dinner parties.
Eliseo Drive, Corte Madera
An artistic homeowner wanted a stand-out kitchen design to go with her modern house and clean lines. To create a more open feeling in the otherwise long, narrow galley kitchen, we lofted the ceiling, which added height and architectural interest to the space - now with a new sharp angle and soffit for the lighting.
An artistic homeowner wanted a stand-out kitchen design to go with her modern house and clean lines. To create a more open feeling in the otherwise long, narrow galley kitchen, we lofted the ceiling, which added height and architectural interest to the space - now with a new sharp angle and soffit for the lighting.
Other Recent Projects -
Angela Ave, San Anselmo
The cramped, original kitchen needed a new identity and openness. The low ceiling was lofted to the rafters, and skylights were added to flood the kitchen with morning sun. The entire wall to the backyard was removed and replaced by a massive sliding patio door out to a new redwood deck and fire pit for the enjoyment of friends and family. Enclosing a covered porch created an essential laundry room for the family with three young boys. A powder room was added adjacent to the kitchen.
The cramped, original kitchen needed a new identity and openness. The low ceiling was lofted to the rafters, and skylights were added to flood the kitchen with morning sun. The entire wall to the backyard was removed and replaced by a massive sliding patio door out to a new redwood deck and fire pit for the enjoyment of friends and family. Enclosing a covered porch created an essential laundry room for the family with three young boys. A powder room was added adjacent to the kitchen.
Willow Ave, Fairfax
We updated the only bathroom to accommodate a growing family's need for extra space and a modern clean look. We also captured extra living space in the garage by framing out a new room with recessed lighting, new windows, insulation, carpet and a custom sliding door to the rest of the garage.
Terrace Ave, Kentfield
The single, retired owner wanted to prepare his house for sale. The upstairs bathroom was modernized by removing the tub and adding a walk-in shower. The toilet was replaced by an elegant wall-hung model, and new lighting, mirrors and cabinets brought maximum return on investment. In addition, an awkward space in the large downstairs bedroom was reconfigured to create a second master suite with a walk-in closet and new bathroom.
We updated the only bathroom to accommodate a growing family's need for extra space and a modern clean look. We also captured extra living space in the garage by framing out a new room with recessed lighting, new windows, insulation, carpet and a custom sliding door to the rest of the garage.
Terrace Ave, Kentfield
The single, retired owner wanted to prepare his house for sale. The upstairs bathroom was modernized by removing the tub and adding a walk-in shower. The toilet was replaced by an elegant wall-hung model, and new lighting, mirrors and cabinets brought maximum return on investment. In addition, an awkward space in the large downstairs bedroom was reconfigured to create a second master suite with a walk-in closet and new bathroom.
Interested in working together? Please get in touch.

